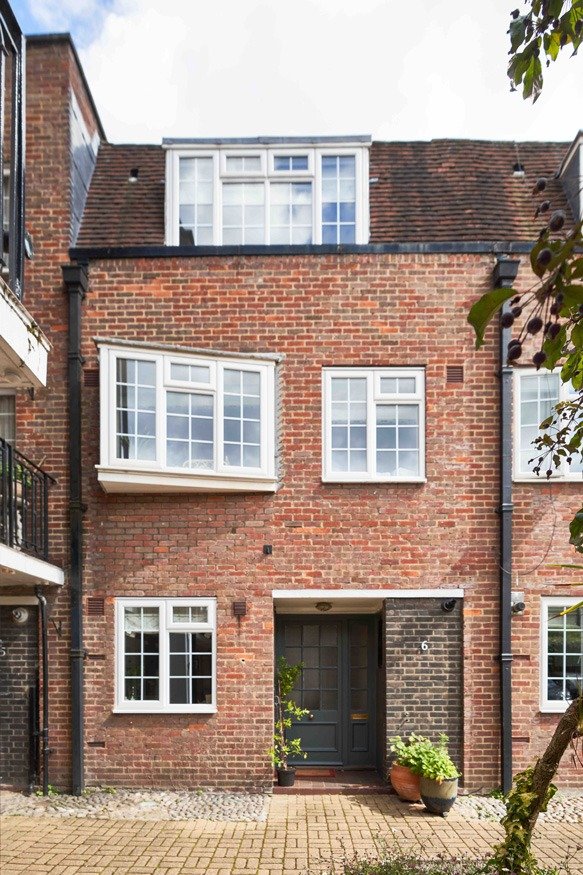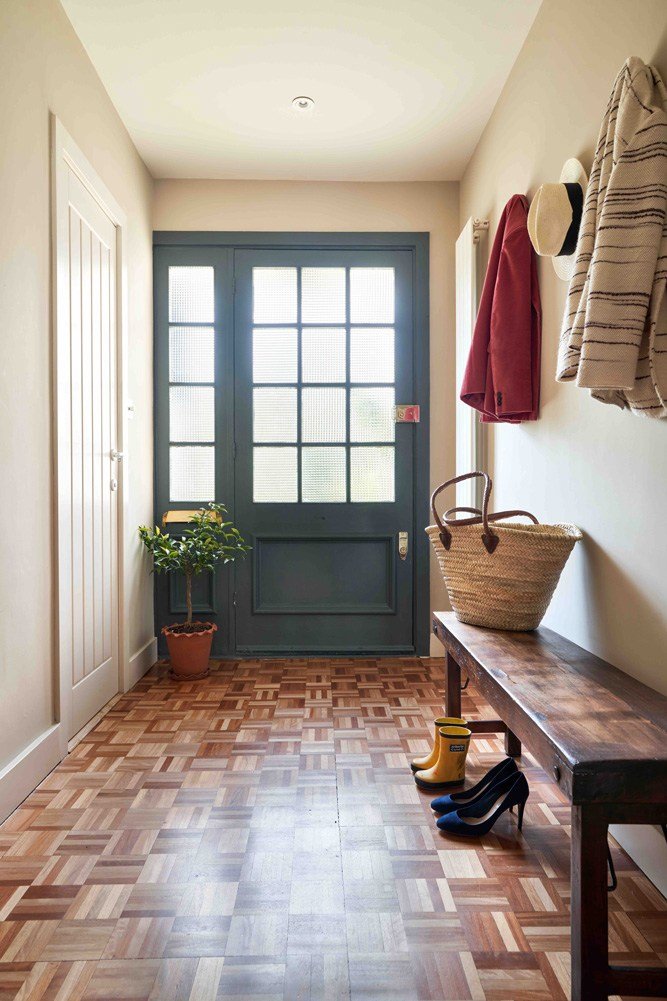LITTLE VENICE
NEW BUILD TOWNHOUSE W9
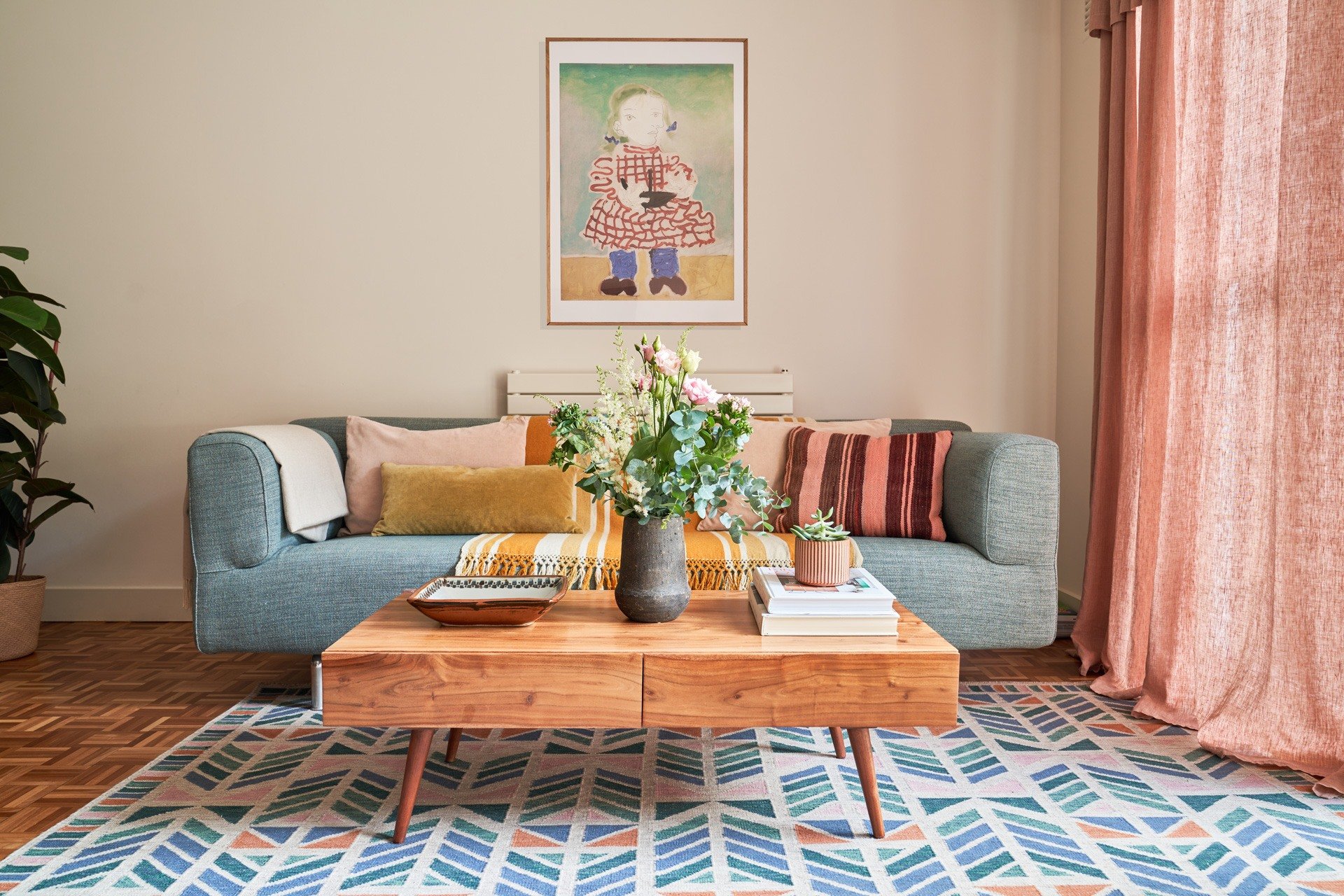
Studio Sidika was hired to complete the full interior architecture and design of this 150-sqm terraced townhouse in Little Venice, West London.
The house is a new build from the 1970’s. The property had not been renovated since the 1980’s and was in a very tired state. The layout was also not adapted to the life of a busy young family who likes to entertain family and friends.
We chose a scheme that is bohemian yet chic to complement the 1970’s origins of the building. The scheme also reflects our clients’ colourful Mexican heritage and passion for vintage furniture.
We remodelled the entire house in order to include a large master bedroom with an ensuite bathroom, a home office, two further bedrooms with their ensuite bathrooms, a galley style kitchen, an open plan dining room and living room, a lovely entrance lobby with a guest cloakroom and entrance storage.
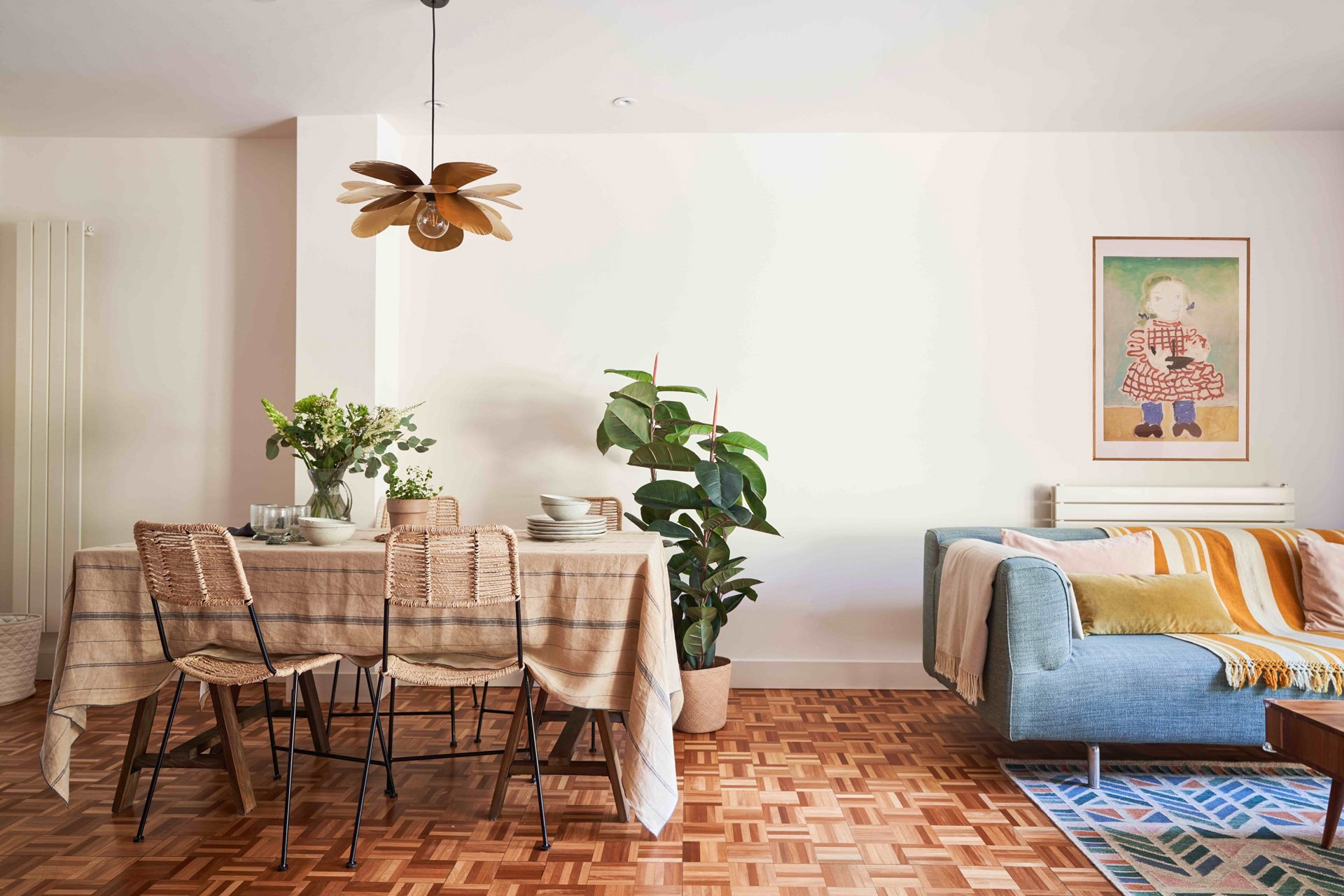
The finger parquet flooring that runs on the ground floor of the property is original from the 1970’s. We agreed with our client, who is a keen amateur of 1970’s architecture, to keep it and we had it restored and repaired. The teak side board in the living room is also original although we cut a piece off in order to fit a utility cupboard under the stairs.
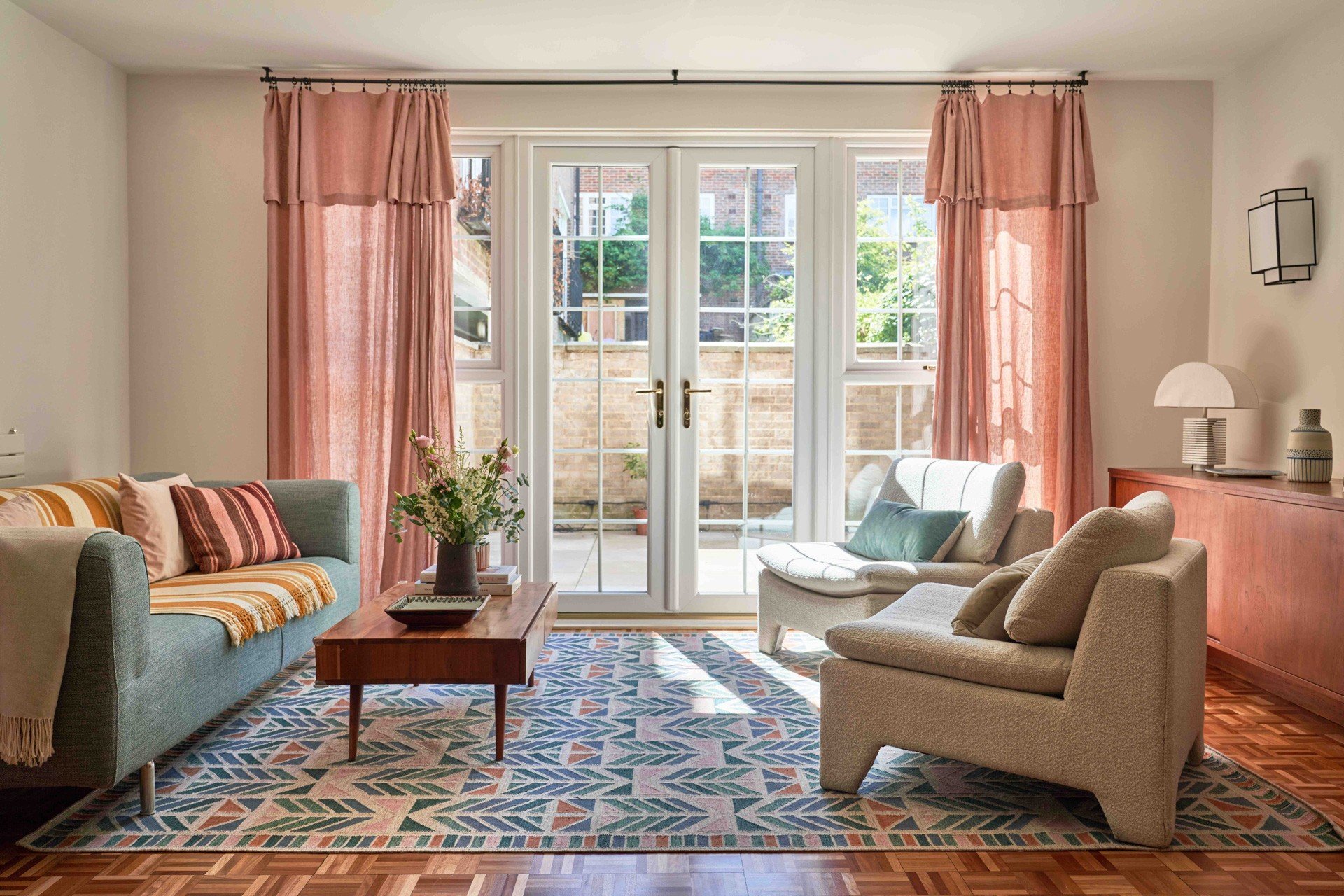
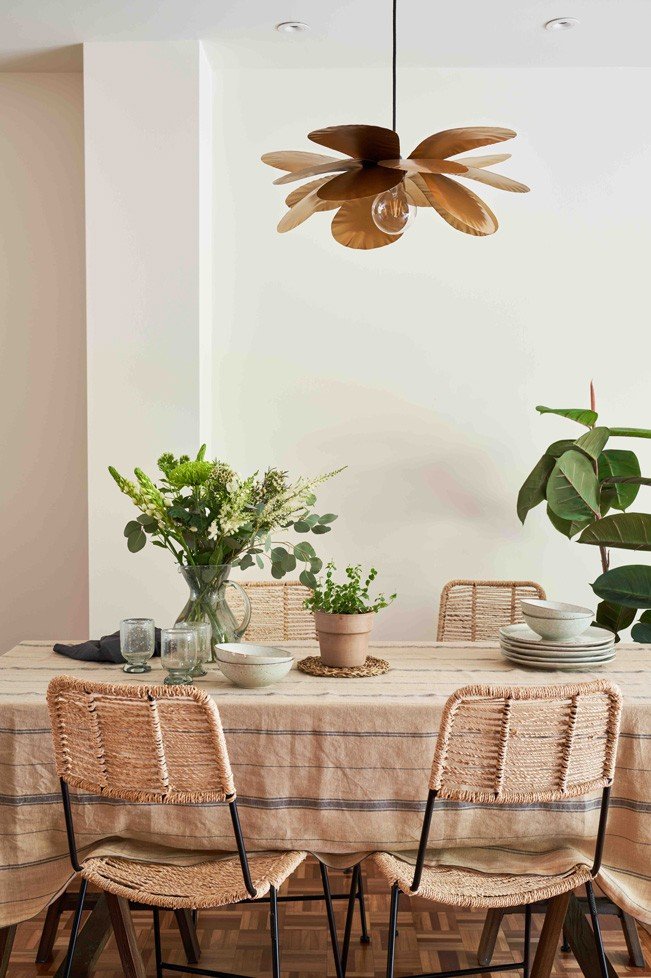
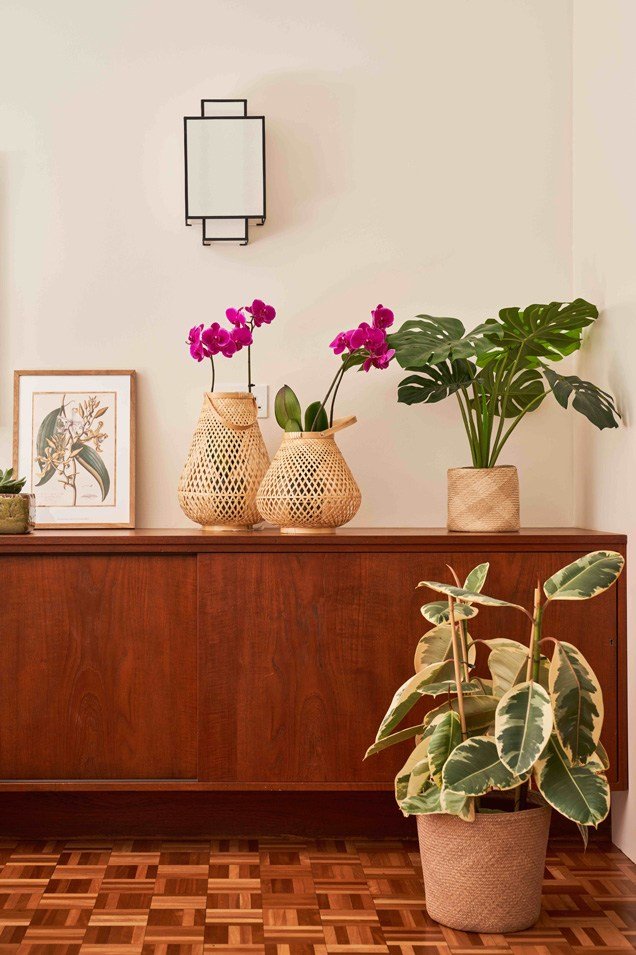
We removed the door from the entrance lobby into the kitchen and created an opening with the dining area in the living room in order to facilitate open plan living and increase kitchen storage space. We introduced double doors into the living room to bring to the space a feeling of grandeur and echo the double doors onto the patio garden. The kitchen is small but works very hard. We managed to include a Lacanche range cooker that also acts as a focal point due to its beautiful burgundy colour.
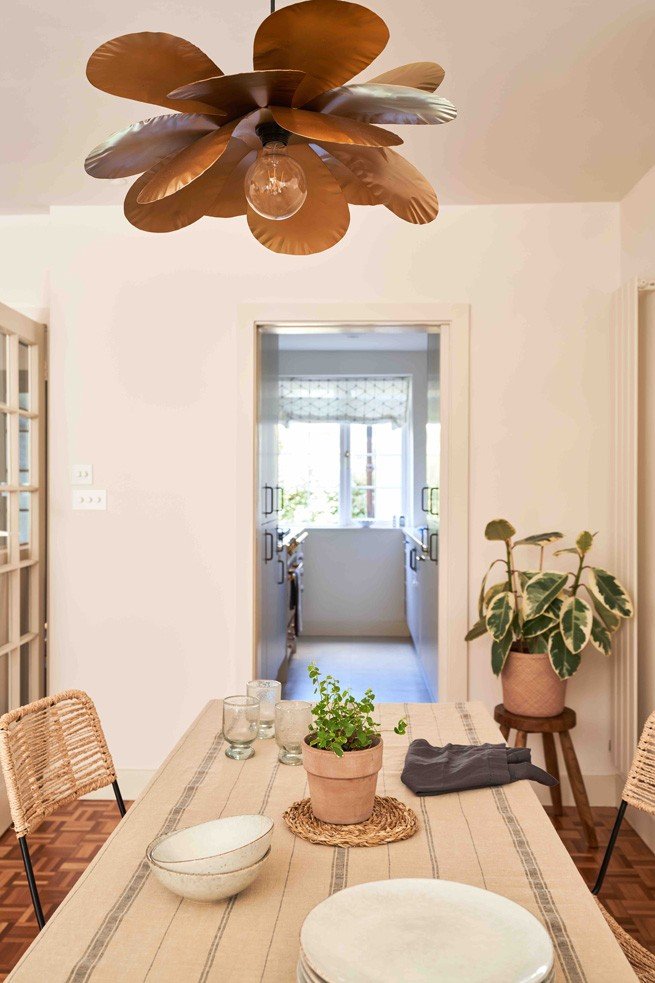
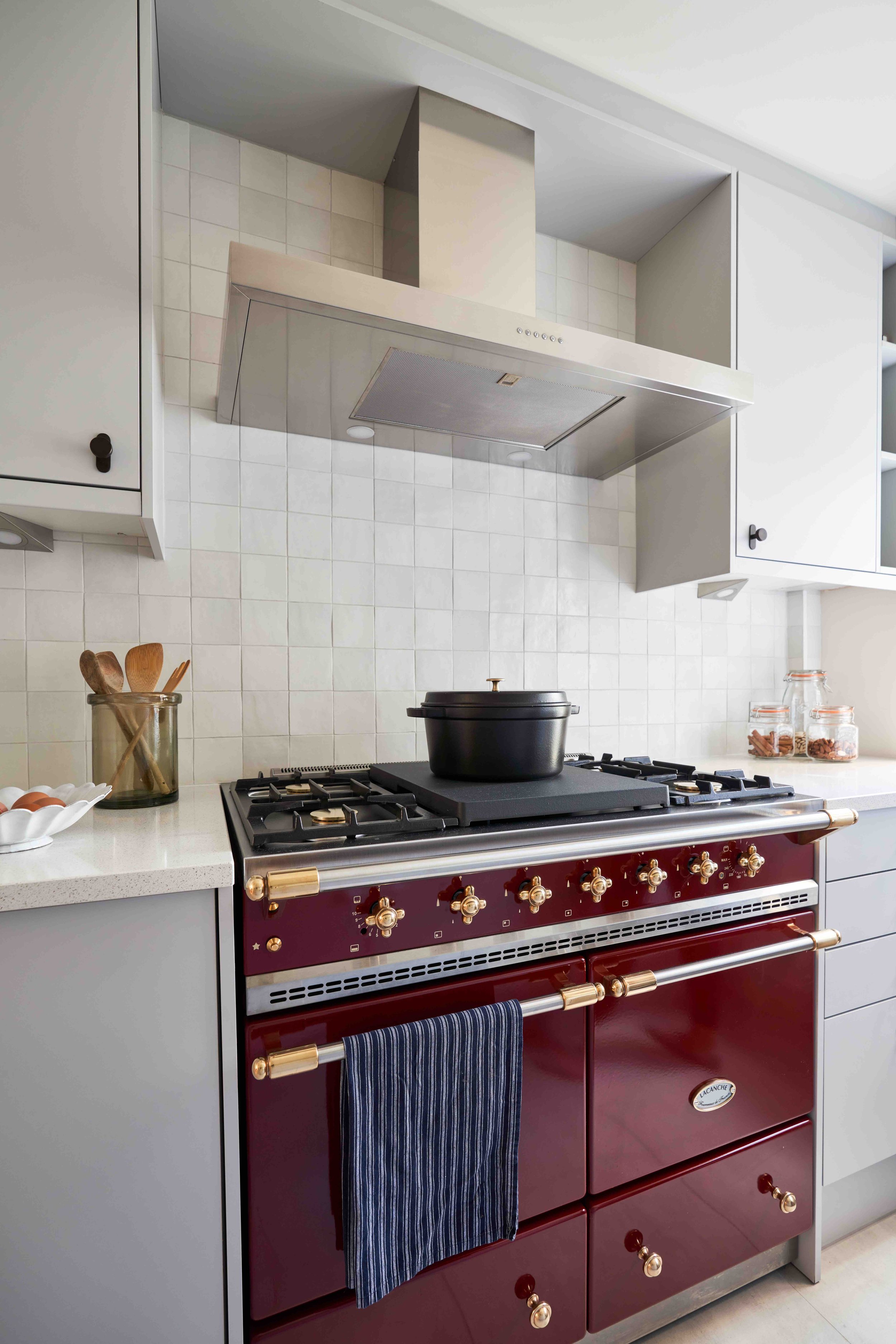
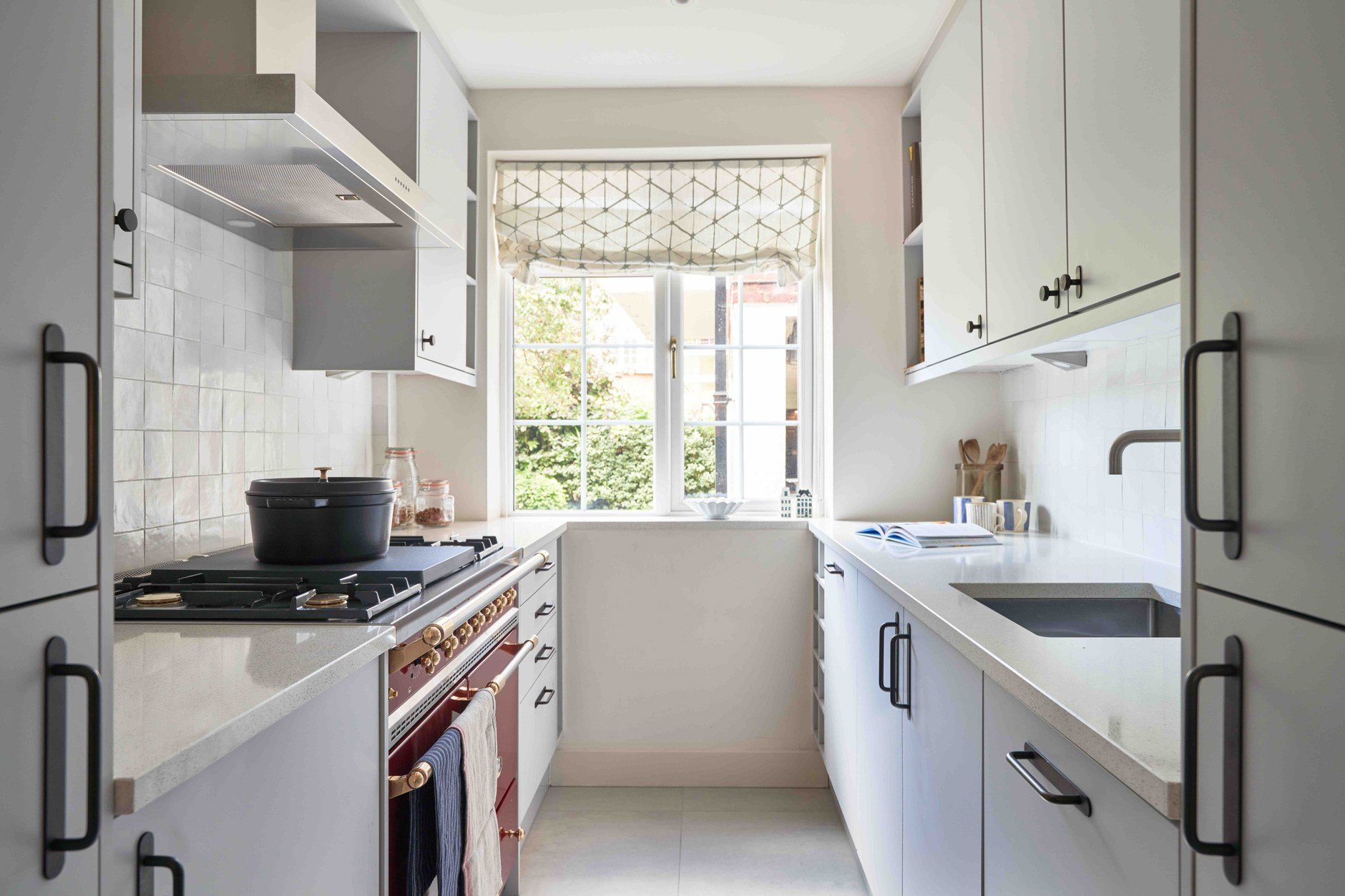
We dedicated the top floor to the parents’ space and placed the master bedroom, ensuite bathroom and home office. We designed a slated oak partition between the stairs and the landing. We love the slanted ceiling in the master bedroom as it gives an added feeling of cosiness. The larch wooden floors finished with a natural clear oiled contribute to the warmth of the space.
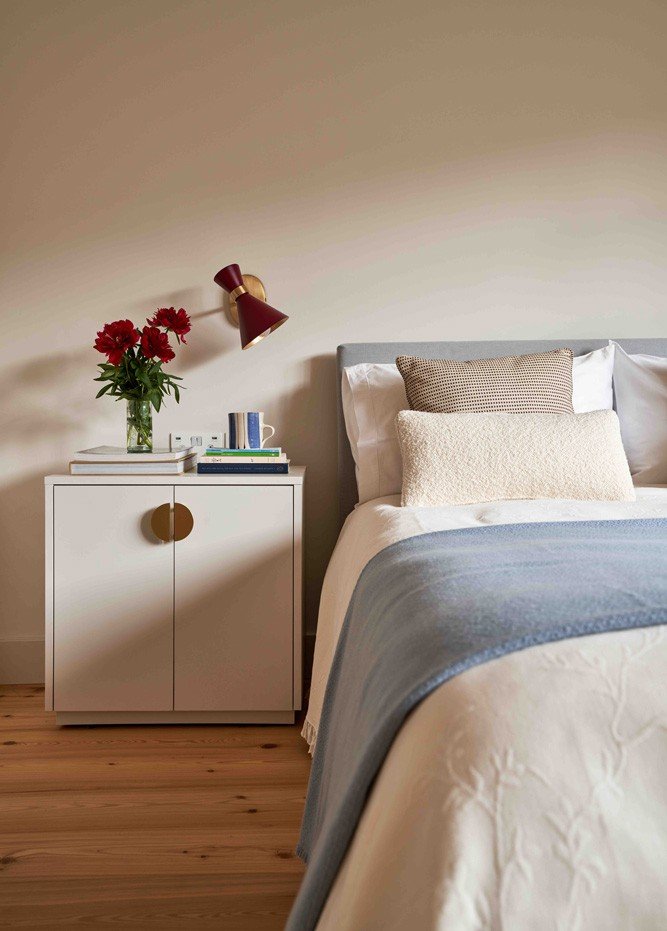
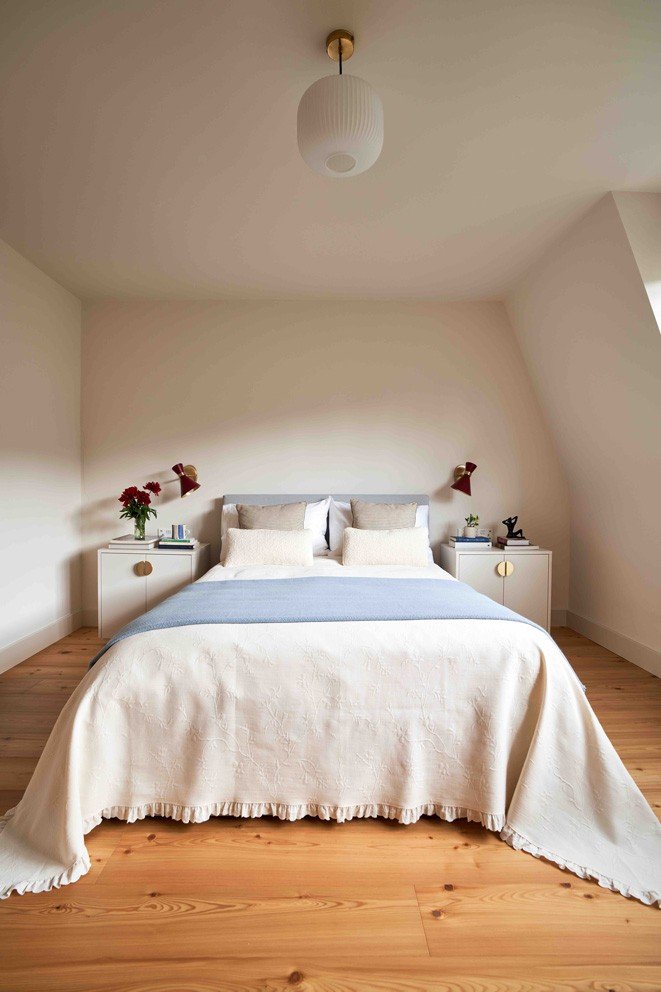
The master ensuite bathroom features a large shower, a stand alone bath, his and hers vanities, a WC tucked in the corner and lots of storage for toiletries and towels in a floor to ceiling cupboard that also has access to main pipes.
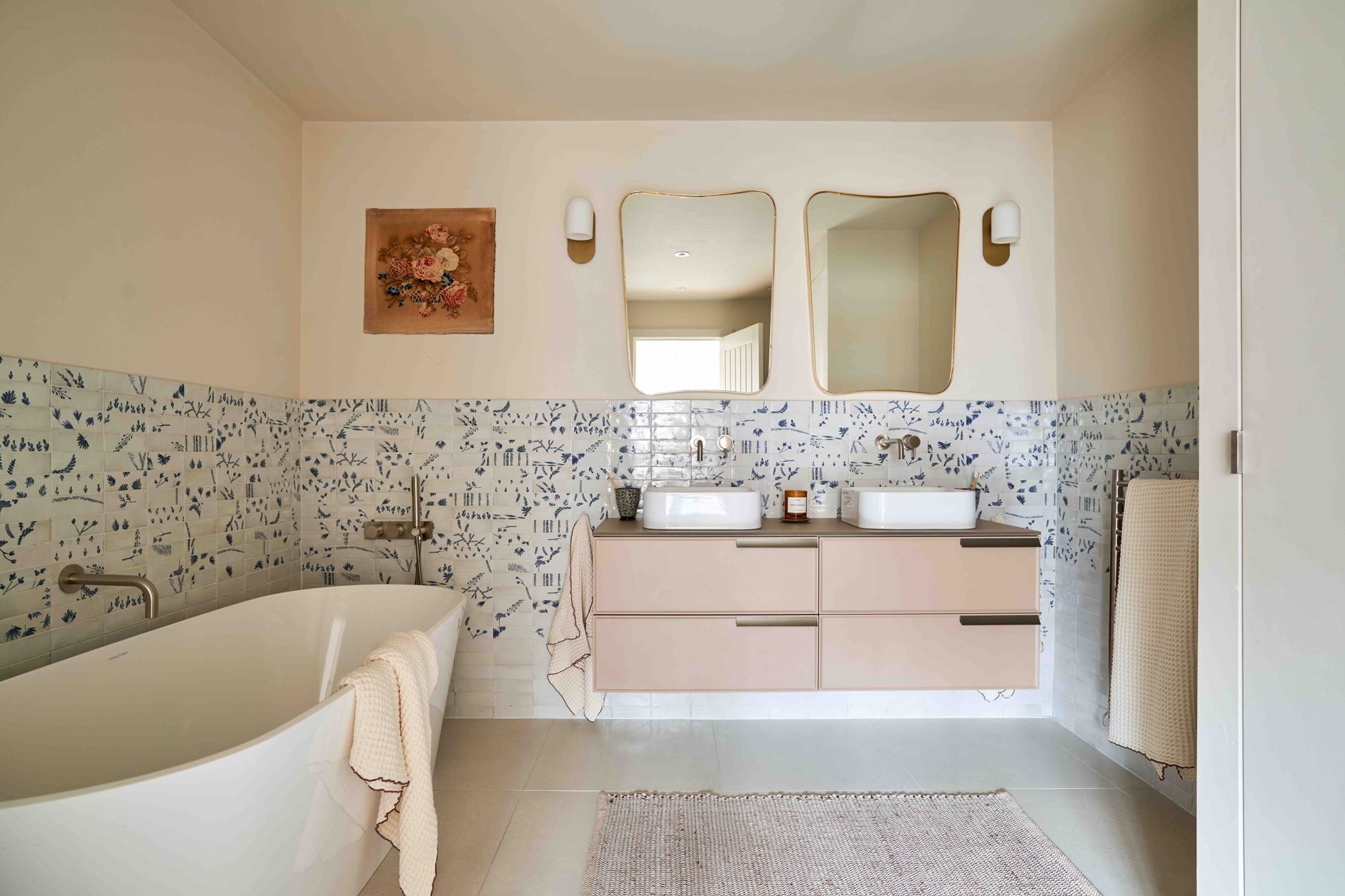
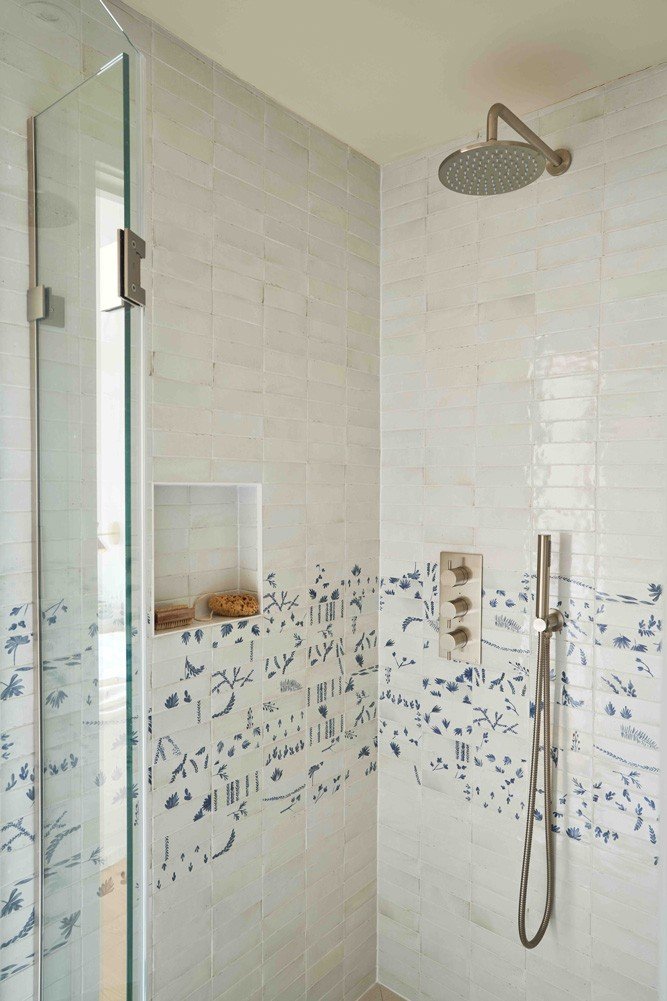
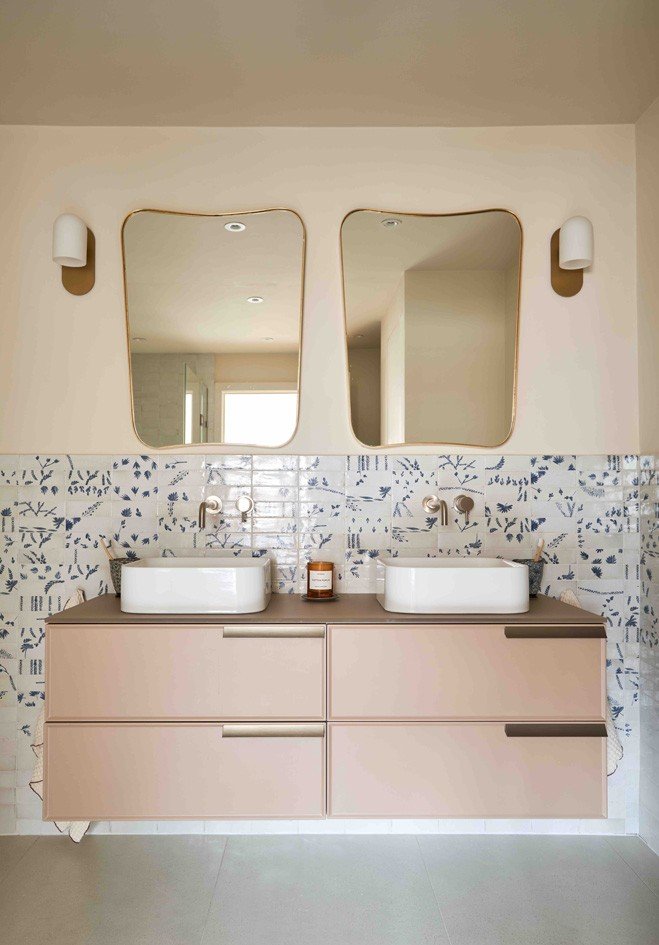
Also on this floor, we have a gorgeous home office, which features stunning bespoke joinery with marbleised paper. The study also has a sofa bed to accommodate guests and bespoke cabinetry with hidden storage for files, printers and stationery. All the bespoke joinery is designed by us.
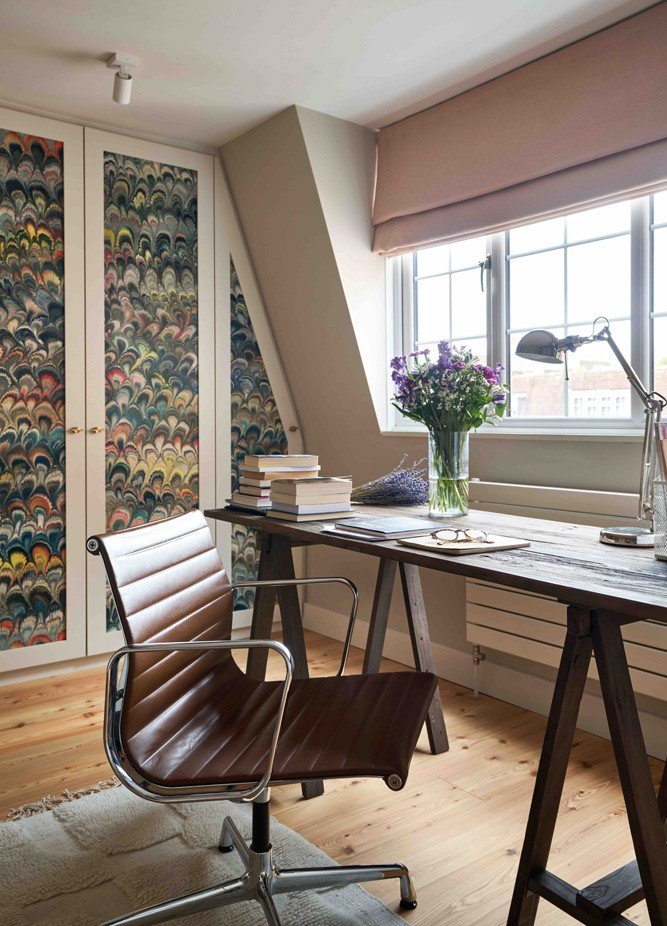
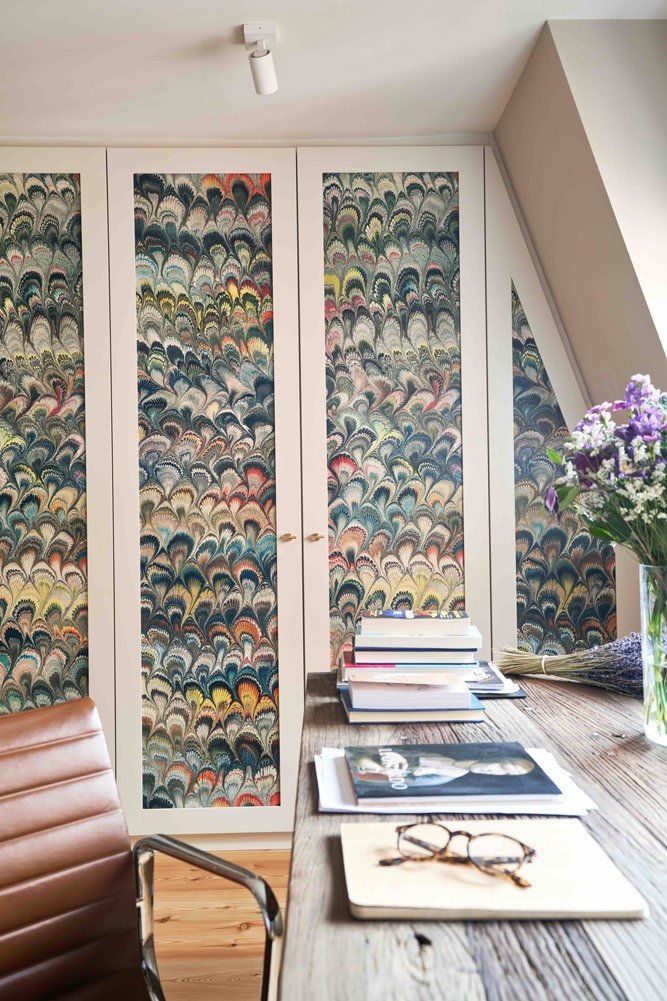
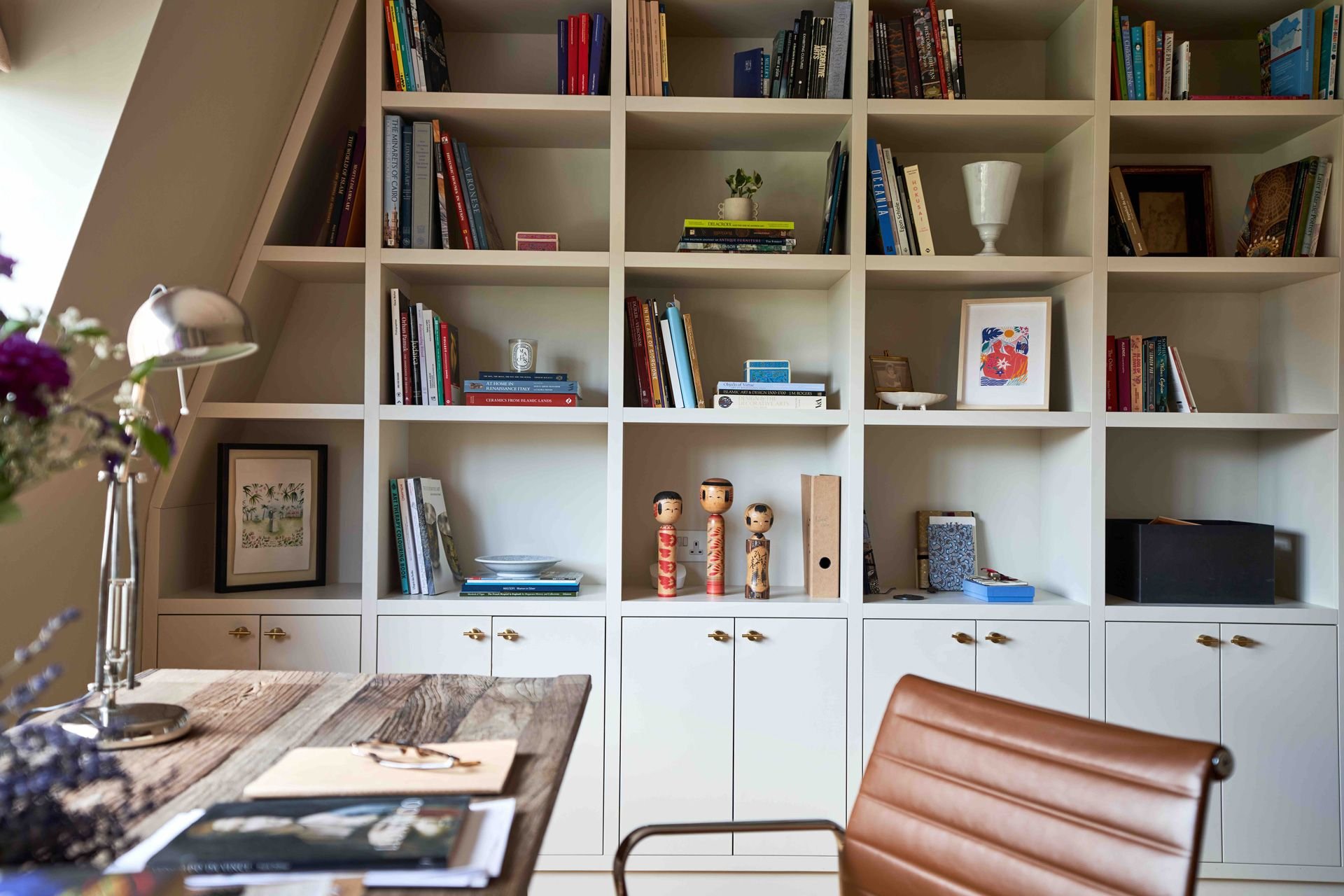
On the first floor, we have the nursery room and the nanny’s room, both with their ensuite bathrooms. The nursery has a magnetic wall so that the child can stick his favourite photos and awards as he gets older.
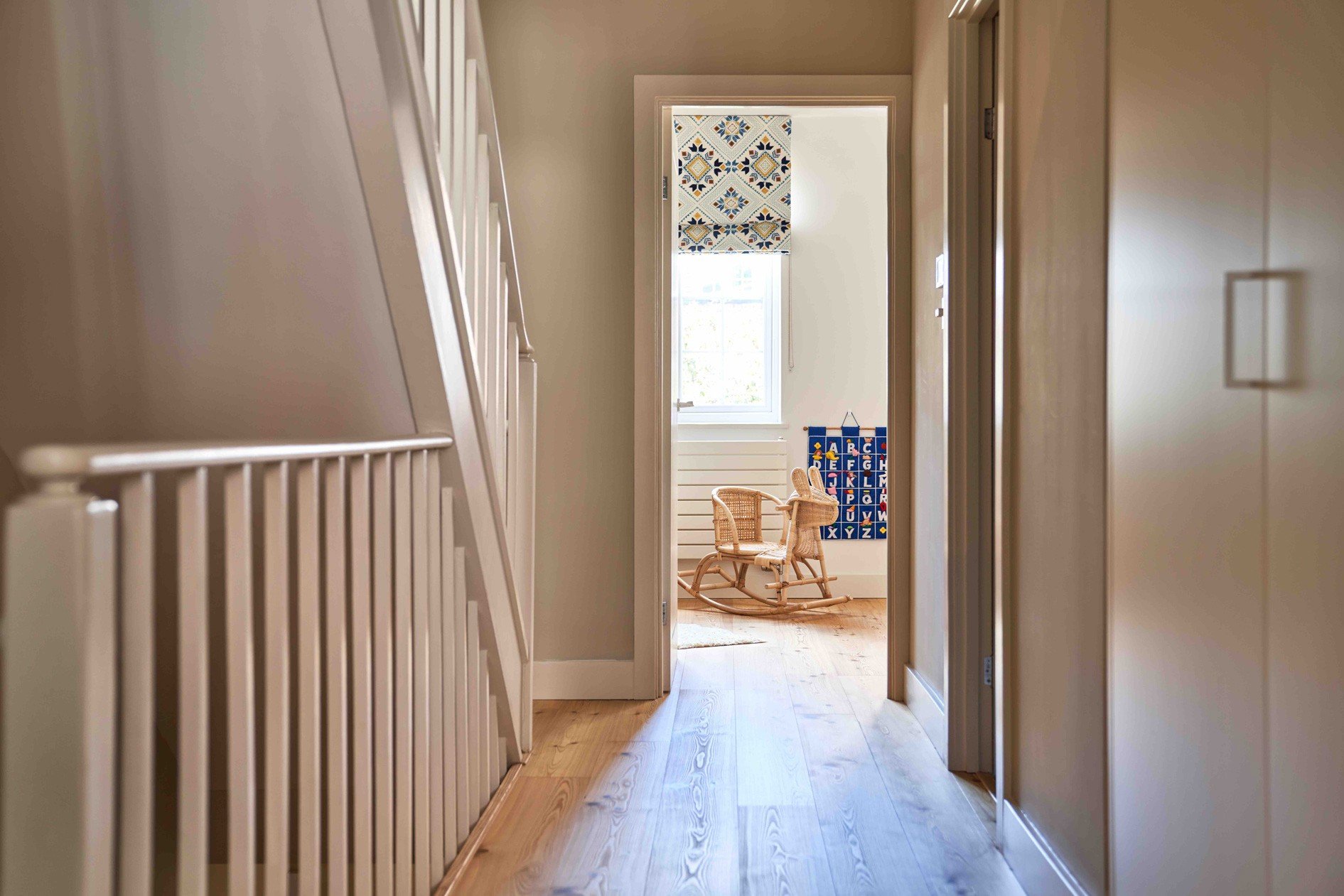
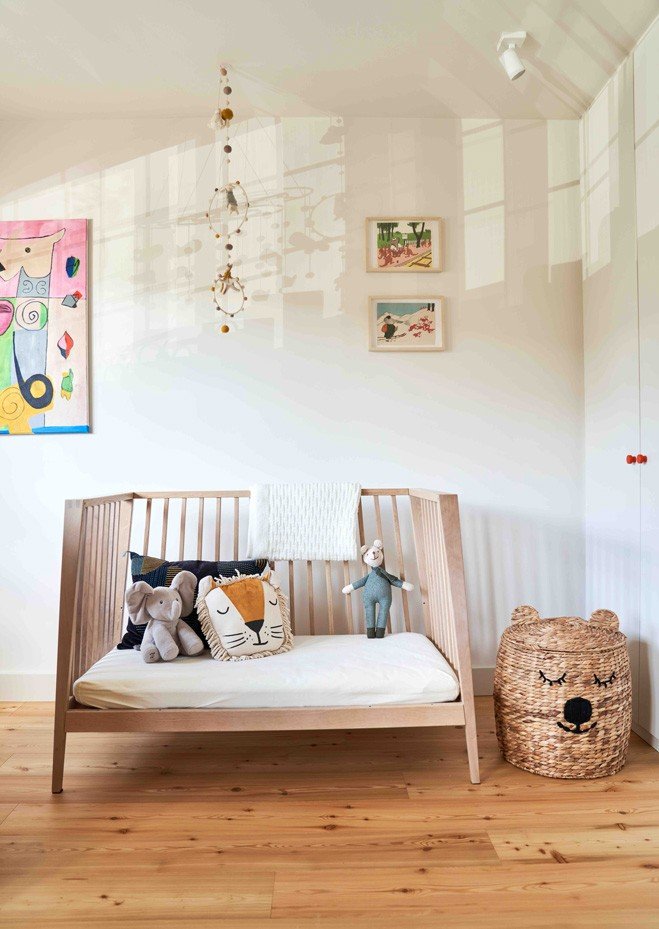
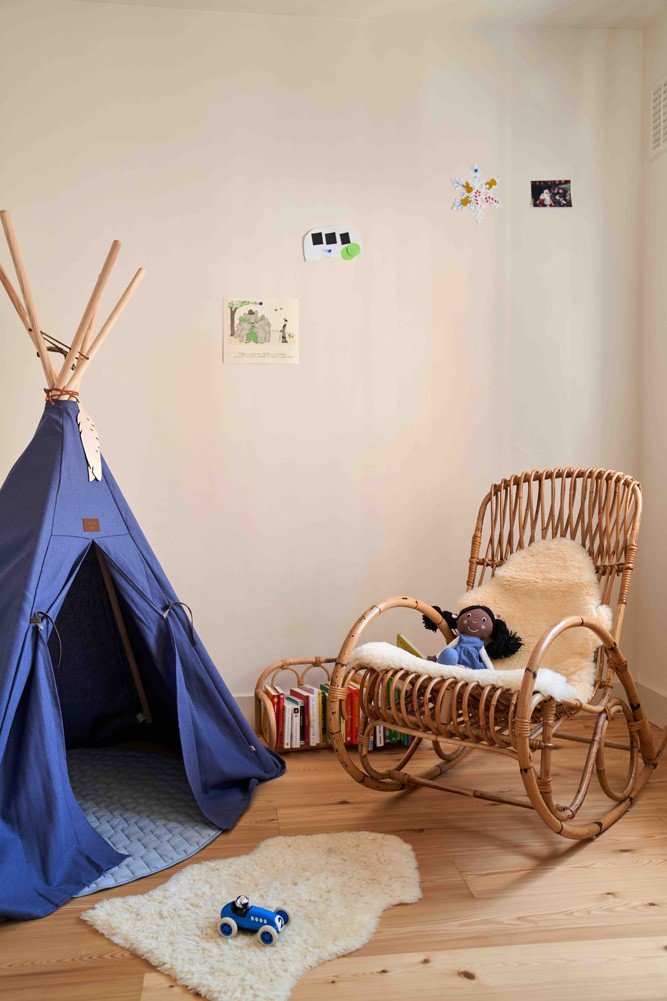
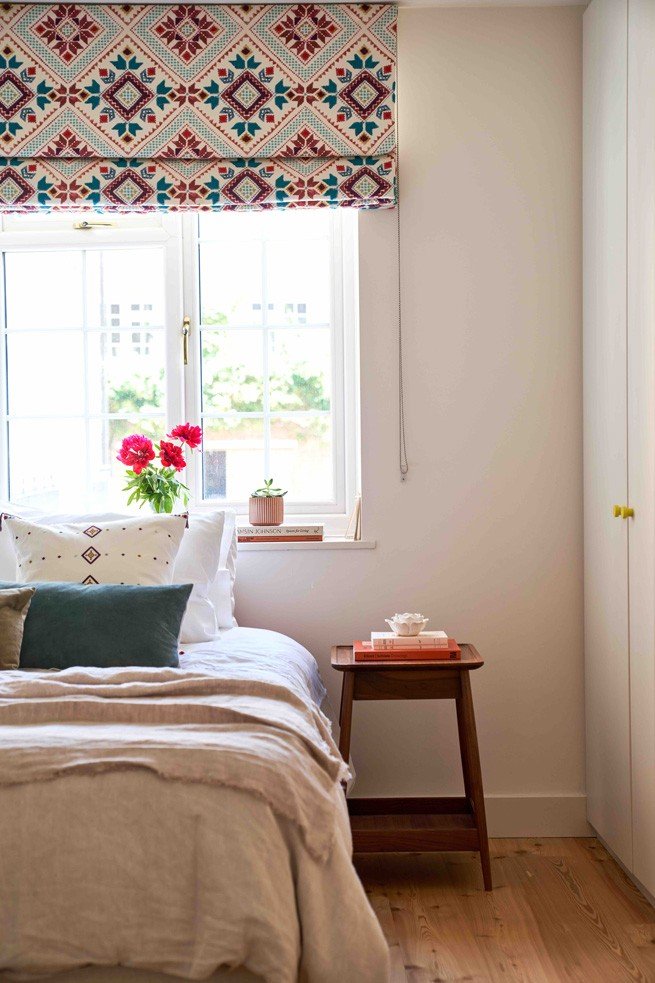
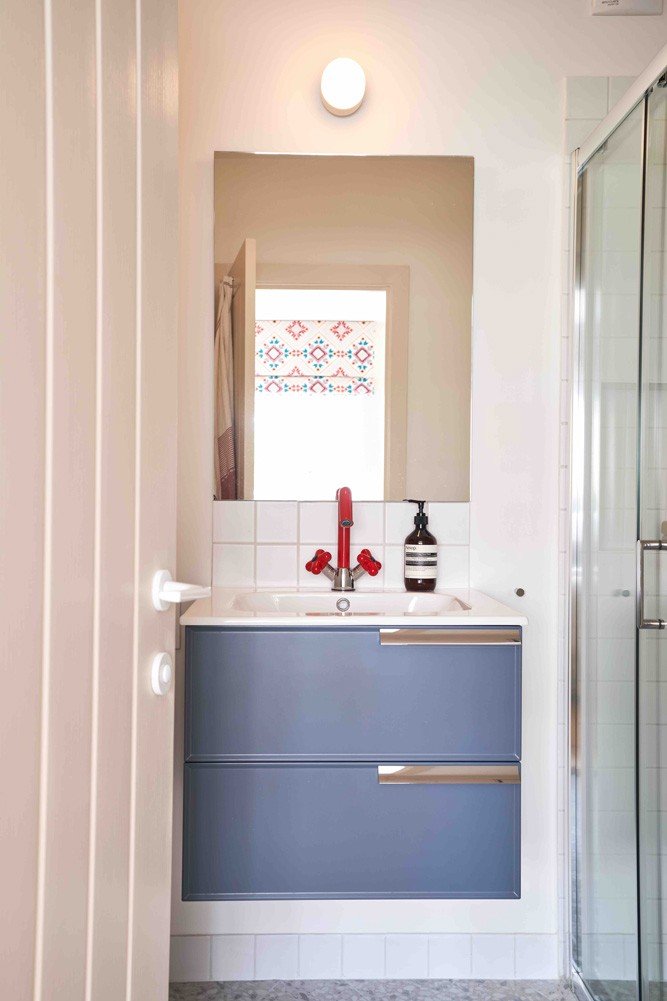
We adopted a minimal yet playful scheme for the two ensuite bathrooms pairing a modern square white tile with the iconic Balocchi tapware from Fantini.
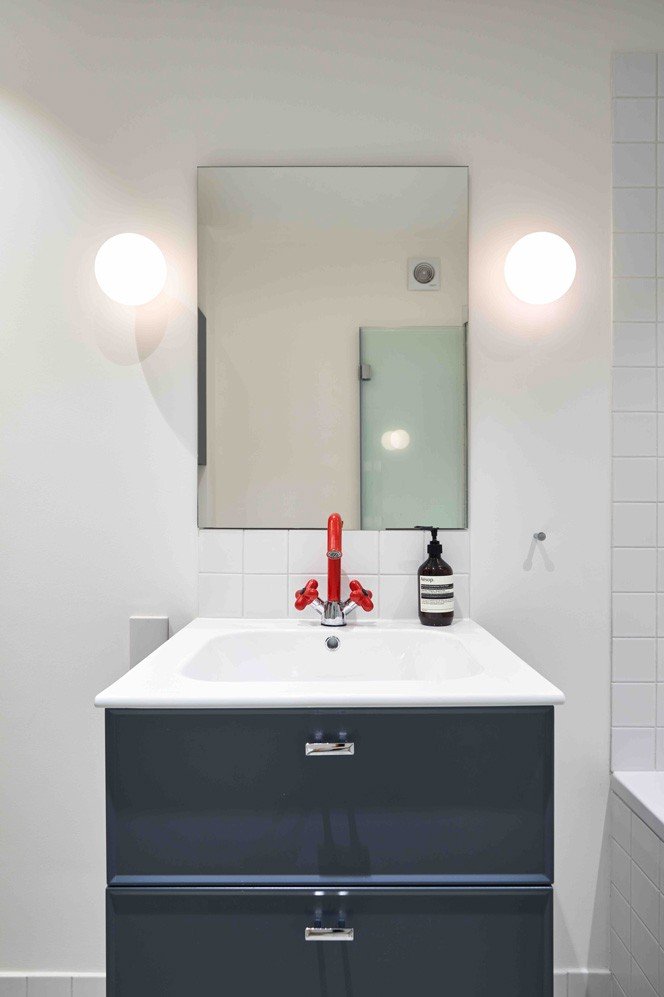
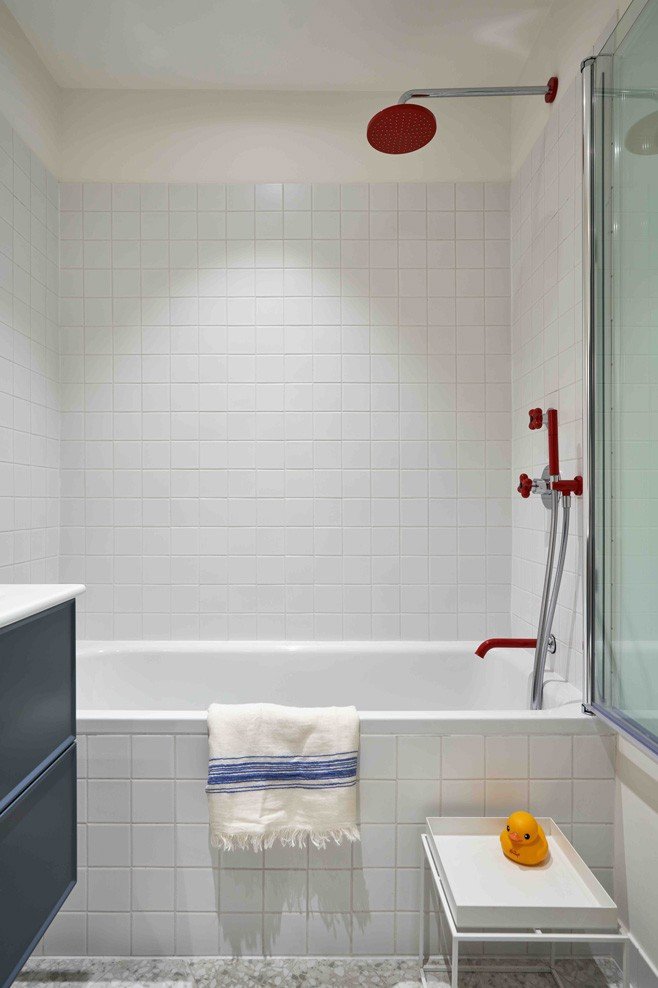
The entrance lobby includes a guest cloakroom, a bespoke coat cupboard and a bench to sit on when putting on shoes.
